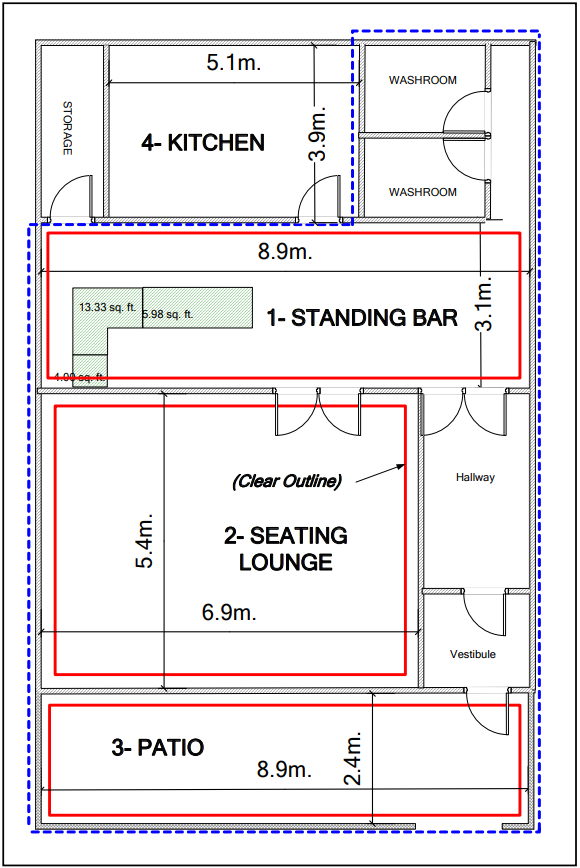Appendix A – Floor Plan Guide
Floor plans must be submitted with new Liquor Sales Licence applications and alteration applications. Proposed licensed areas shown on your floor plans must match the areas listed on your application form.
Sample floor plan:

Floor plan requirements:
- Must be to scale, and show dimensions (length and width).
- Proposed licensed areas must be clearly outlined.
- Floor plan must show layout of the entire premises.
- If you wish to license ancillary areas (i.e. Washrooms, Hallways, Stairwells, etc.) with no increase in overall occupancy, the areas must be clearly outlined in a different color.
Capacity Calculations:
- A separate capacity is required for each proposed licensed area, except ancillary areas.
- There are three methods of assigning a capacity to your premises, either:
- capacity is assigned by the building department; or
- capacity is assigned by the fire department; or
- capacity is calculated by an architect or professional engineer.
- If neither the building nor fire department will assign a capacity to the proposed licensed areas, you must submit floor plans that show capacity calculations completed by an architect or professional engineer in accordance with the Liquor Licence and Control Act, 2019 and its regulations. These floor plans must be stamped and signed by the architect or professional engineer.
- Licensed areas must be readily distinguishable from areas to which the licence does not apply.
Sample Application Form Chart:
|
Floor Level |
Exact Location and Description |
Indoors or Outdoors |
Tiered Seating Yes/No |
Estimated capacity |
|
Basement |
Southwest Section – Dining Area |
Indoors |
Yes No |
58 |
|
Main Floor |
South Section – Patio |
Outdoors |
Yes No |
33 |
|
Main Floor |
South Section – Seating Lounge |
Indoors |
Yes No |
80 |
Sample Floor Plan — Text Version
First Section:
- In this example, the kitchen area is sandwiched in the middle with a storage space on the left and two washrooms on the right.
- The storage space is outlined or marked with a border and shows entrance-exit door. The space is labelled “Storage”.
- The kitchen area is outlined or marked with a border and the width and height dimensions (example, 5.1m width by 3.9m height) are shown using directional arrows. Entrance-exit door is outlined. This area is labelled “4-Kitchen”.
- Washroom 1 and Washroom 2, shows entrance-exit doors. Each washroom is outlined or marked with a border and labelled “Washroom”.
- A final defining border marks the entire area for this first section and encompasses the storage space, kitchen and washrooms.
Second Section:
- The standing bar area shows the width and height dimensions (example, 8.9m width by 3.1m height) using directional arrows. The area is marked as “1-Standing Bar”.
- The standing bar itself is defined by a shape and the dimensions of each segment is shown in square feet.
- A red border outlines the entire area for this second section.
Third Section:
- The seating lounge area is clearly outlined or marked with a red border and shows entrance-exit doors. The height and width dimensions (example, 5.4m height by 6.9m width) are shown using directional arrows. The area is marked as “2-Seating Lounge”.
- In this example, the hallway is located to the right of the seating lounge and is outlined or marked with a border and labelled “hallway”. The entrance-exit doors on one end are outlined. A door on the other end leading to a vestibule is outlined. The vestibule is marked with a border and labelled “vestibule”. A door leading to the patio is outlined.
- A final defining border marks the entire area for this third section and encompasses the seating lounge, hallway and vestibule.
Fourth Section:
- The patio area is clearly outlined or marked with a red border and shows the entrance door connecting to the vestibule. The width and height dimensions (example, 8.9m width by 2.4m height) are shown using directional arrows. The area is marked as “3-Patio”.
Finally, a defining outside border encompasses all four sections: Kitchen, Standing Bar, Seating Lounge and Patio.